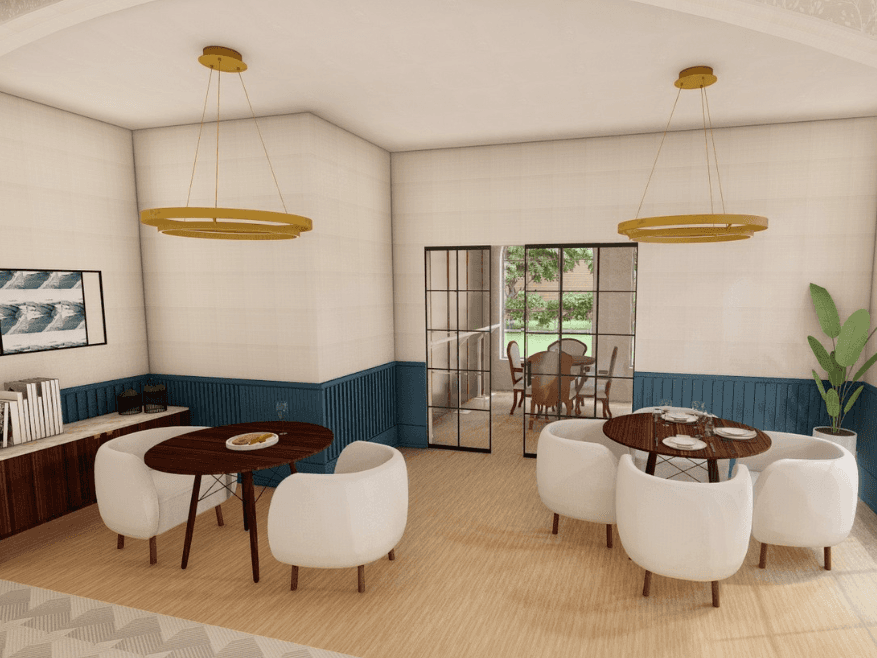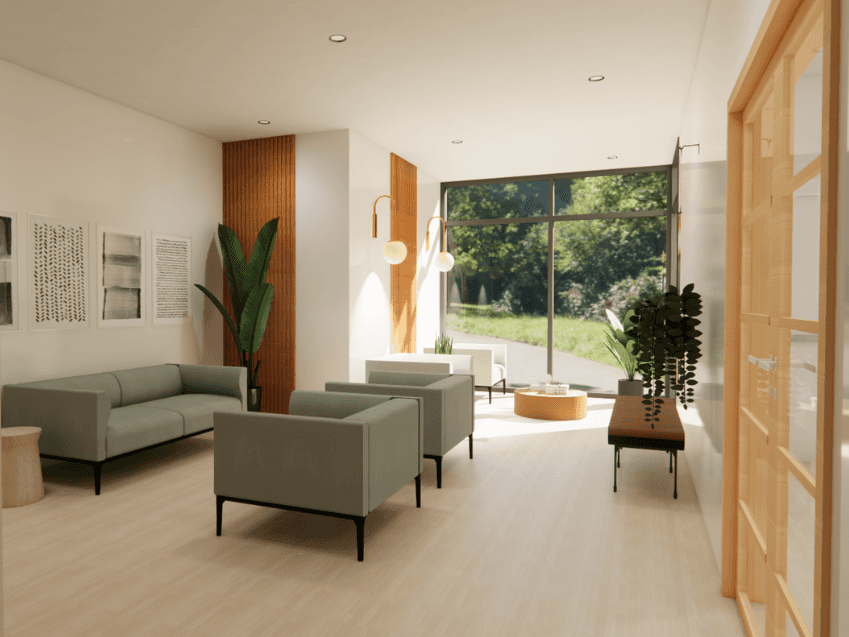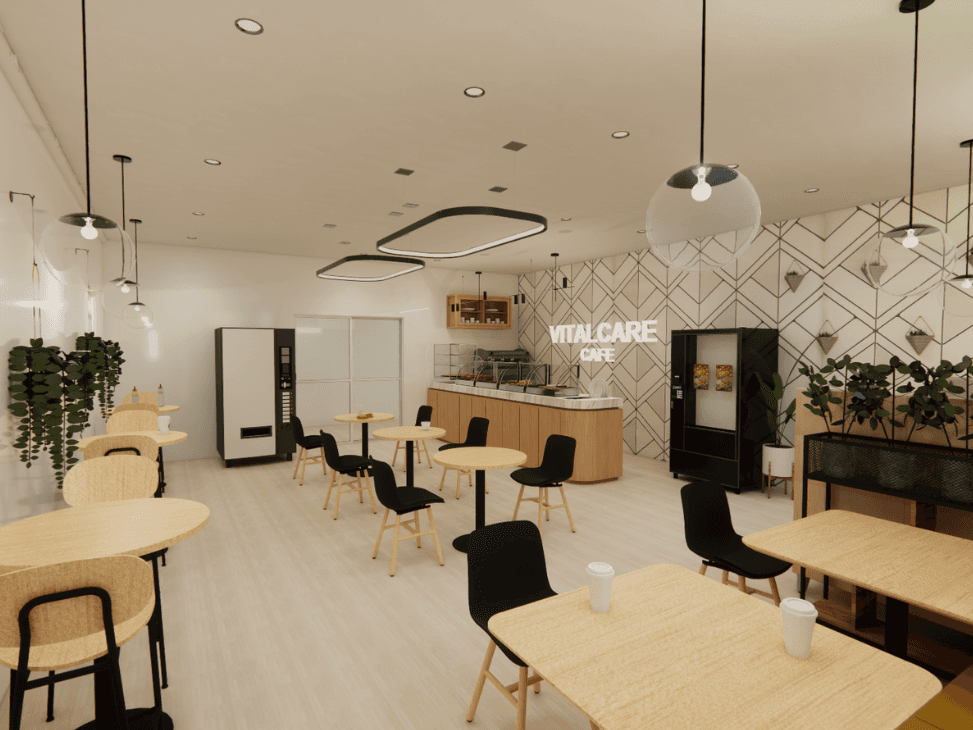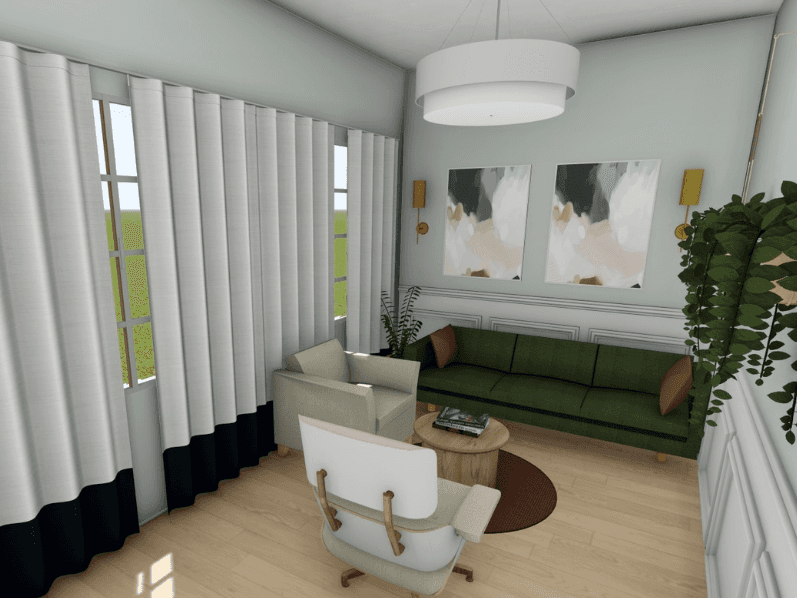Healthcare/Nonprofits
Project details
For this interior design project, we were tasked with creating cohesive and functional spaces for diverse settings. The project included designing a dining room for a senior living center, emphasizing comfort and accessibility while fostering a warm, communal atmosphere. We also created a welcoming lobby for an optometrist's office, focusing on calming colors and ergonomic seating to ease patient anxiety. In designing a canteen for a vital care health hub, we aimed for a modern, clean look with efficient layouts to facilitate quick service and encourage healthy eating. Lastly, for a marriage counseling therapy room, we prioritized privacy and intimacy, using soft lighting and comfortable furniture to create a safe, nurturing environment conducive to open communication.
Tools used | Sketchup, Revit, Lumion |



